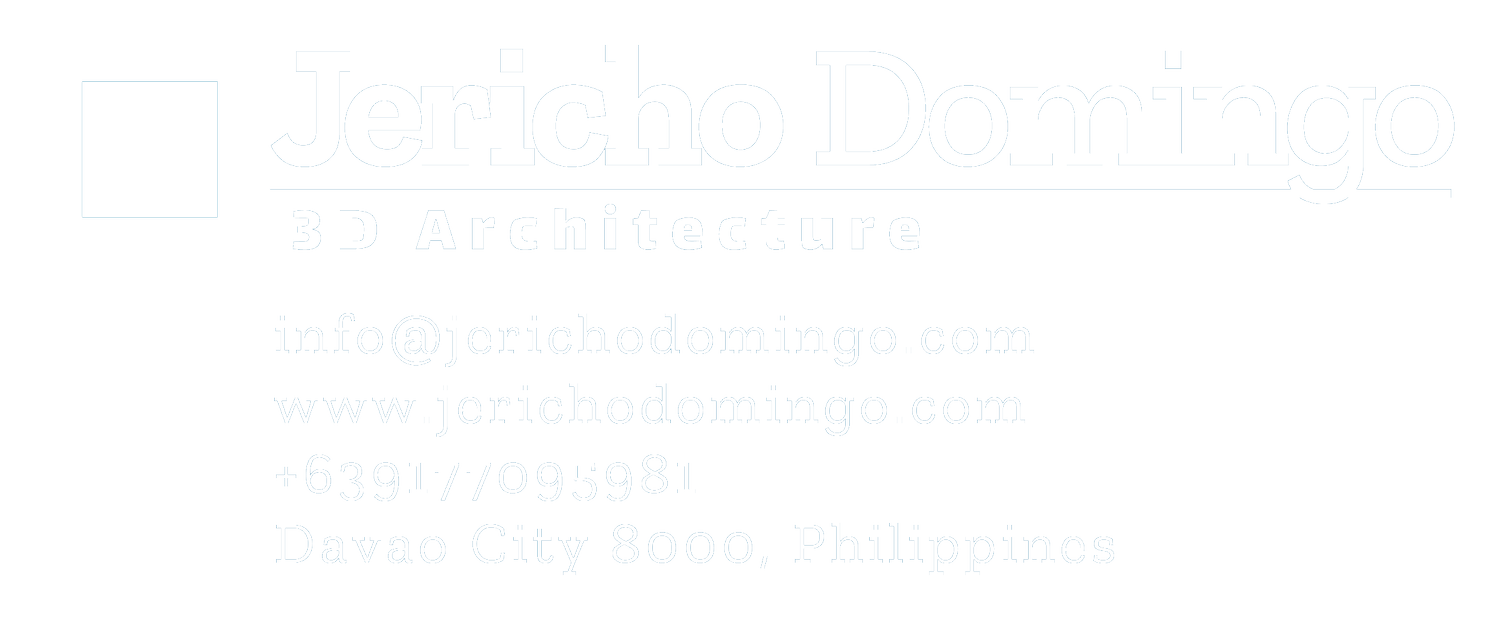Barinaga Clinic Design & Renovation
Barinaga Clinic Design & Renovation
7th Floor, Medical Tower, Davao Doctor's Hospital
Clinic Design & Renovation - Renderings
 |
| Reception Area - 3D Renderings |
 |
| Neurologist's Clinic/ Consultation Room |
 |
| OB-GYNE Clinic - Dr. Barinaga |
 |
| Corner wall lighting and shelf. |
 |
| Secretary's Desk and Corner. |
 |
| X-Ray Viewer with custom shelving. |
 |
| Clinic Examination Area |
 |
| Wall Shelf and Desk. Striped Walls. |
 |
| Clinic Sink. |
 |
| Consultation Area and Desk. |
 |
| Clinic Center lighting. |
 |
| Custom Designed Seating with under storage. |
 |
| Stone Wall |
 |
| Reception Area |
 |
| Secretary's Desk - Custom Design and Build. |
 |
| Examination bed with under storage. |
 |
| Entry Door. |
 |
| Clinic. |
 |
| TV Wall Mounting Space. |
 |
| Corner Shelf and Lighting. |
 |
| Secretary's Desk. |
 |
| Custom desk and shelving. |
 |
| Striped designed walls. |
 |
| Corner Space. |
 |
| 60 x 60 cm Flooring. |
 |
| Diagonal Tiled Flooring. |
 |
| File storage. |
 |
| Wall Mural. |
 |
| Wall Mural. |























